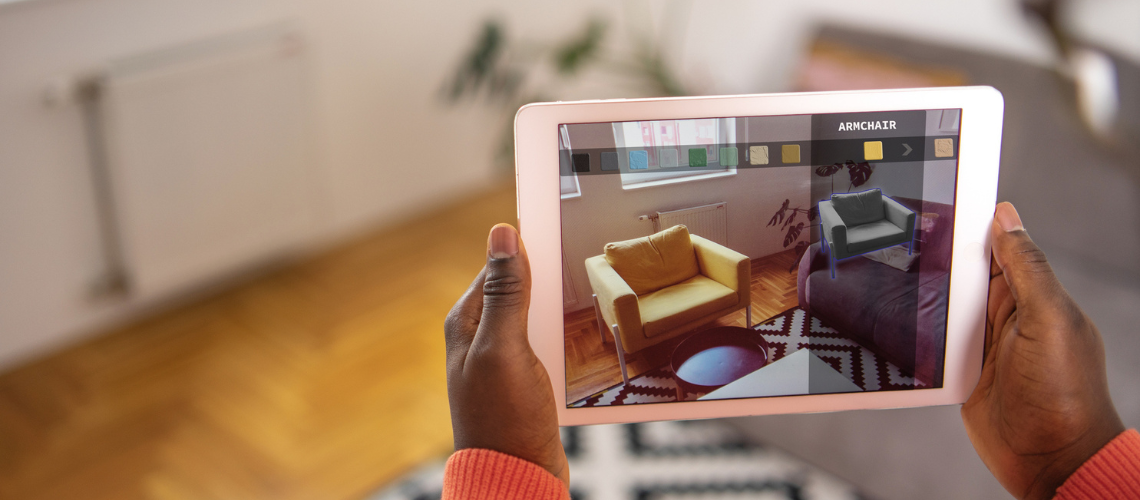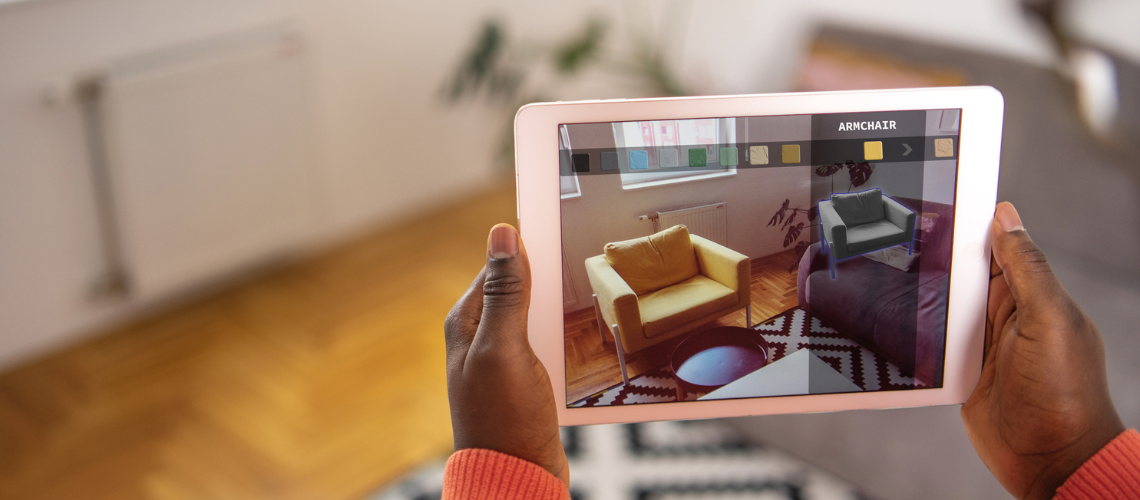How to find the best floor plan for your family
Building a home is a big and exciting chapter for new home buyers. And one of the few important decisions during this time that will affect your day-to-day life is finding the best floor plan that will suit you and your family’s needs.
Choose wisely to create a house plan with a good flow between spaces, making it a joy to live in for you and the family.
Here are 6 easy pointers that can guide you with choosing the right home packages.
1. What do you need?
Envision yourself and your family’s needs, and how you would move and use the living spaces. Are you after a home office or will a study nook suffice? Is bathroom accessibility from all bedrooms essential?
From a separate kid’s space to additional kitchen benchtops, what works for someone else, may not be what works for you.
2. Plan for a flexible future.
Buying a house may be one of the biggest purchases of your life, and it is often a good idea to consider what your needs will be in the near future. The first question you need to ask yourself is how long will you stay in this home? Are there enough bedrooms for a growing family? Consider the spaces too once they grow up. Choosing the perfect floor plan with flexible spaces means that you could convert office space into a bedroom, or vice versa.
3. Find the right builder.
There are several local Australian builders available at Maplestone with a wide variety of house and land packages to choose from. Some may even present home designs that allow customisation and changes to new house plans.
Research is a great way to start! Look at floor plans online, visit display homes and take notes on features you like and dislike, and what matches your list and lifestyle.
4. Size matters.
With many floor plan designs to choose from, decide on what size of block fits within your budget, which will determine the size of your house. Check with your builder or the estate manager on what restrictions and regulations may limit your options too.
5. The little things.
It’s the small things that can have the biggest impact on your home design. When it comes to the orientation of the floor plan, pay attention and figure out where the natural light is coming from. The long summer days will be different from the low winter sun, so this can be a crucial factor in where to place certain rooms in your home. A little interior design planning can make a big impact on your dream home.
6. Finish off with the furniture.
An essential if you’re planning on keeping any existing furniture pieces within your new space. There are a wide range of home-building apps, websites and programs to help figure out possible layouts and configurations within your new space. This can determine how big you need your living space to be, or if you need more space in the bedrooms.
–
If you’re still stuck and need some assistance, you can always chat with our Estate Manager – Pooja, who can guide you through the process, or talk to one of the builders at Maplestone. At the end of the day, you want a floor plan that is comfortable for you and your family, so take time to create your dream home that ticks all the boxes.
Good luck!




